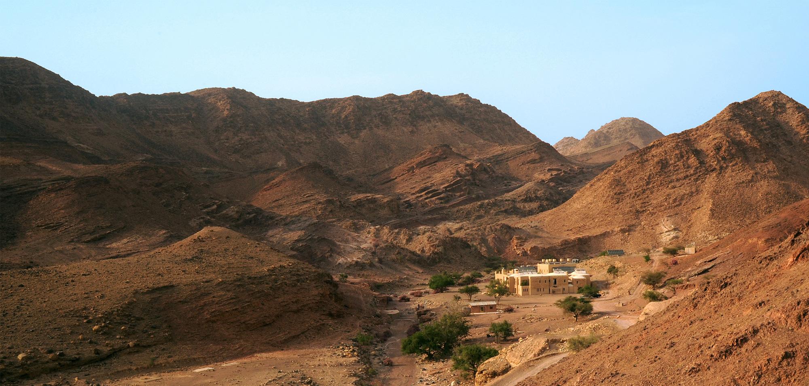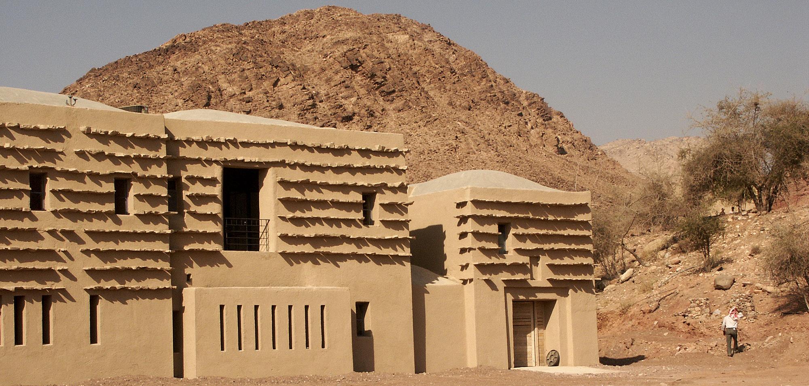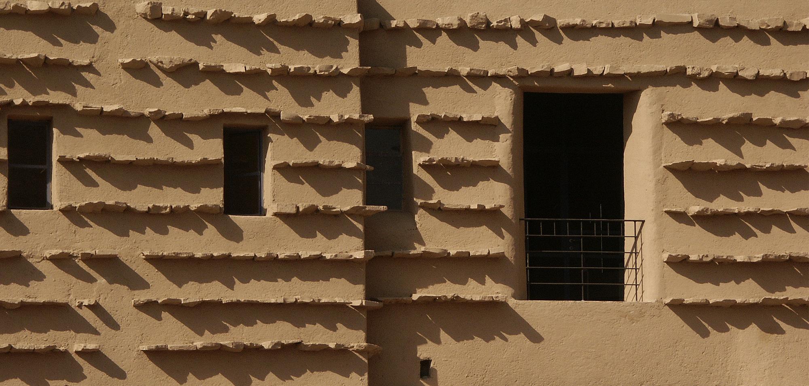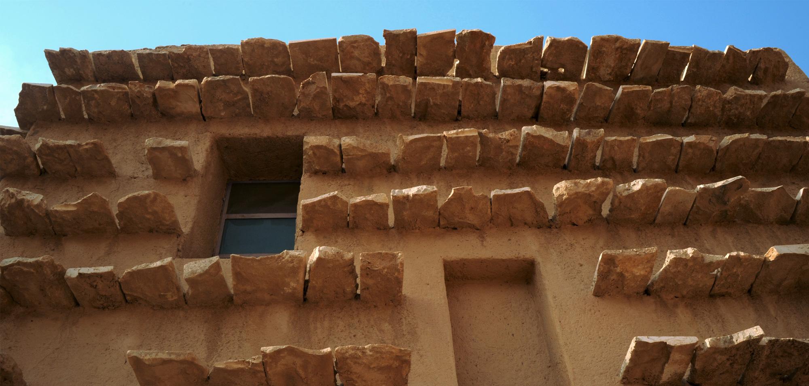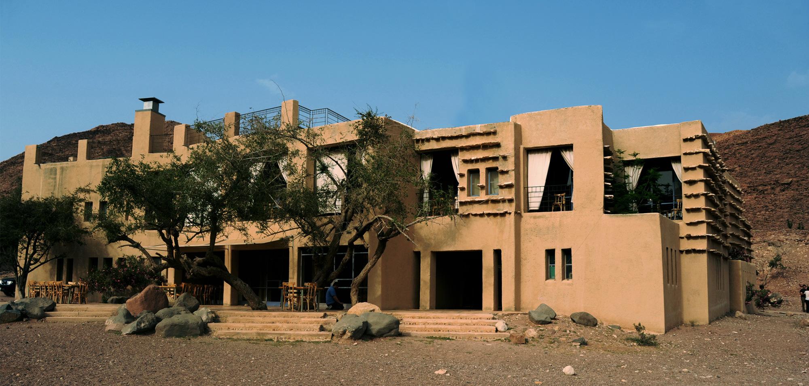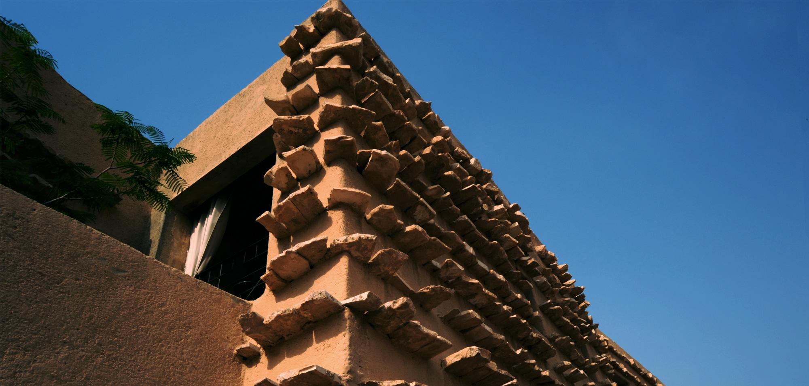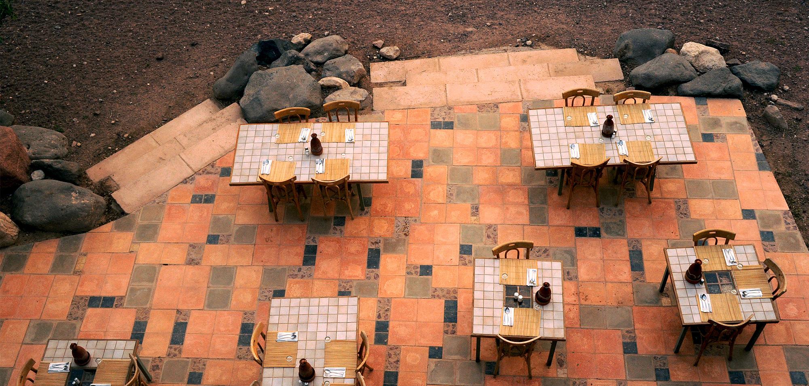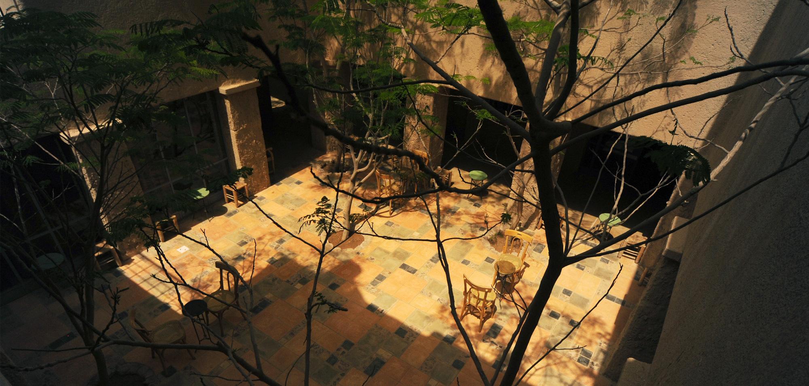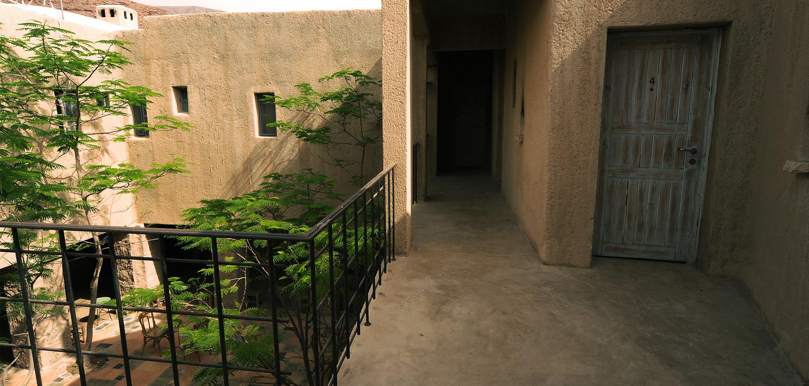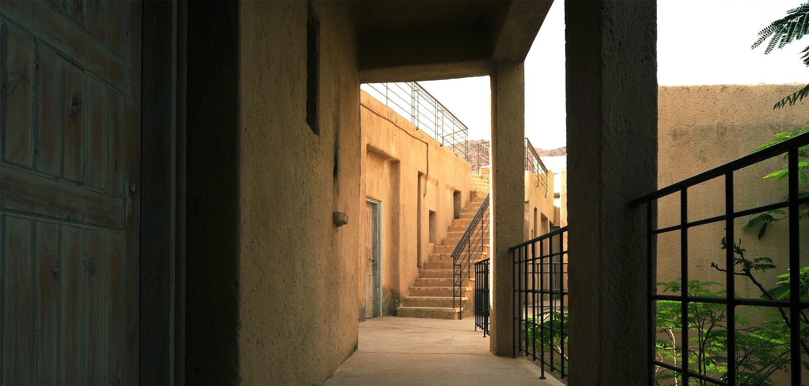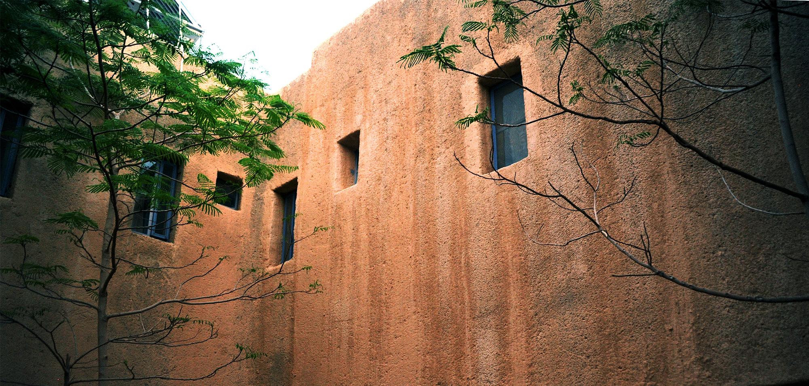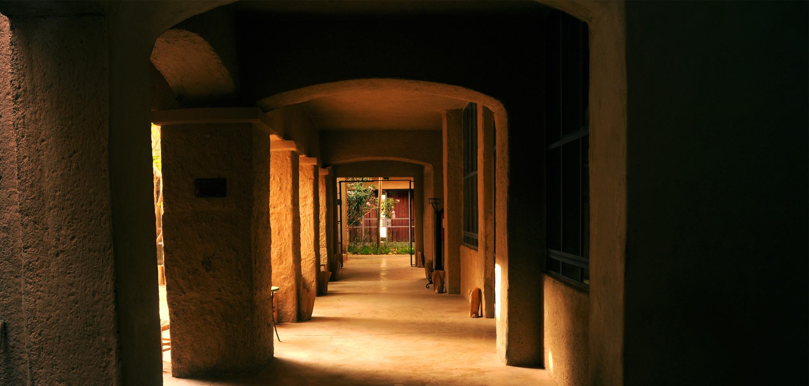Project Brief
Feynan Eco-lodge sits on the lower entrance of the Dana Biosphere Reserve in Wadi Araba. It has an access from the lowest African Ecosystem which makes the ecology of the place even more interesting. Sited in the lower end of the Dana Reserve, the lodge was built in the wadi (bed) where a previous campsite for The Natural Resource Authority once existed in the 1960's. The project was intended to use the exact footprint of the old campsite, so as not to extend the already-interrupted area of intervention.
“I wanted a very humble place where people can retire like a monastery, a place where monks stay. I was highly inspired by the poor and basic Coptic monasteries in Egypt which I once visited.” -Ammar Khammash
The client (i.e. RSCN) asked for a very basic and minimalist building. Their main aim was to spend their resources on training, operating and managing the wildlife in the reserve. So, the building was done in a very strict low-cost policy.
Just like writing the story, the experience should be narrated throughout the project. First, the escape from Amman. Then, after a long ride in nowhere the visitors enter the valley. And then, it boils down to asking the right questions of: what would the visitors eat; how would they spend their time; where would they sleep; what would they smell in the morning; what would they hear? By responding to those questions, the story of that place was created. The creation of the narrative even included the creation of the meal to be served. It had to be a minimal vegetarian meal, and so the Jordanian Mansaf yoghurt pasta was invented. That later helped in determining the requirements and size of the kitchen.
If we are to take the metaphor further, part of a Monk's prayer is living on bread alone. In an attempt to prove how the city spoils the spirit, the rooms were designed to be too minimal, with no televisions, radios or electricity. Batteries die in the first day and somehow the visitor ends up being forced to give up those things and experience the deprivation just like monks.
The broad aim of the design process was to construct an ‘opposite’ to the present merciless landscape and the arid environment by creating a microclimate of ‘darkness’, opposite to the glaring sun, just like monasteries.
The light penetrates the courtyard openings which manipulate the natural sun light just like a self-sculpting instrument that plays the moving light across the different hours of the day. The passageway in the interior of the building carries resonances from the old souqs of Damascus and Aleppo. It connects the light masses of the different courtyards together to form a passive cooling system, especially when the wind blows right into the passageway, a wind chimney is created.
Just like a typical Jordanian Fellahi peasant house built in the 19th century in which women used to mold the furniture from mud-based plaster, our office adopted the same monolithic approach when designing the interior spaces, rendering a wall into a desk, a bed or a sofa.
The architecture of the exterior extends to the interior, creating a vivid coherence between the outside narrative and the inside. The mono-material language of the space, reminiscing a womb or a shell, makes it very relaxing for the escaping visitor. The typical room in Feynan Eco-lodge is made out of nude walls from sand and cement, cotton white sheets, and minimal joinery: a purely molded space.
Learning from sandstone geology in arid environments like Petra Mountains, which is made from one kind of stone with no present green cover, light becomes traceable as it moves and becomes the only player on stage. The monolithic spaces push built reality to conceive light as a tangible mass.
Stone chips were used as sun-breakers in the southern and western elevations; a technique widely used in Asir in Yemen and some parts in Saudi Arabia. In addition to the stone chips sculpting value, they were valuable in forming a climate control tool. In the summer, the stones shade the walls from the vertical sun; as the sun moves, the elevation changes dynamically over the day. During the winter season, the sun is lower and the shade is shallower, thus heat is retained in the walls warming the building's interior.
Just as most of the Jordanian poor families use concrete blocks as the main unit of building, it was used in the construction of Feynan Eco-lodge walls. The architecture of the Jordanian countryside and poor Jordanian families, using this material, is mostly boring but it is solid and does not need maintenance. The worst thing about using such material is the poor insulation, to overcome that in the lodge: a double layer of blocks were used with an air gap in the middle.
Since most of the heat escapes through the roofs, it was the biggest climate control challenge. To overcome heat loss, roofs where made from two layers of Ferro-cement sandwiching straw bales in-between to ensure low thermal bridging. The very thin inflated organic domes do not follow any particular geometry; they were done spontaneously from 3-4cm of plastered chicken wire. The protruded and bulging domes face the sun from one side, and shade the other side, another climate control strategy used in the project.
