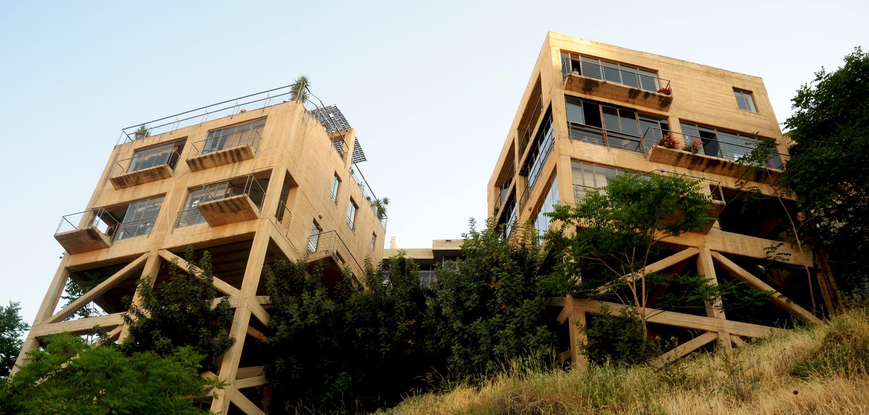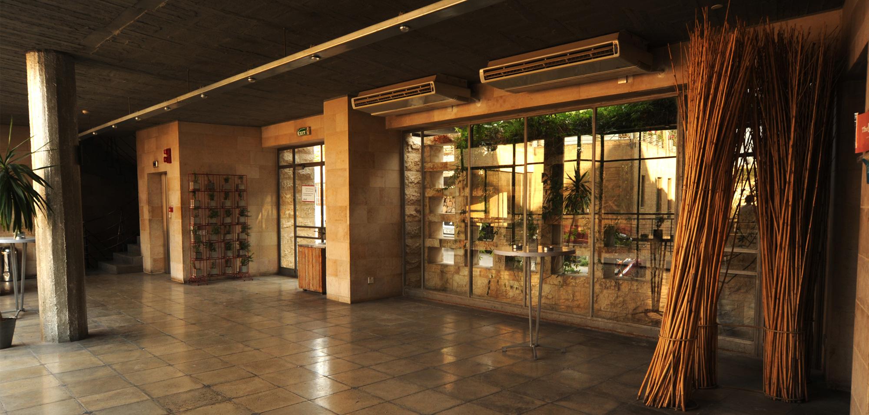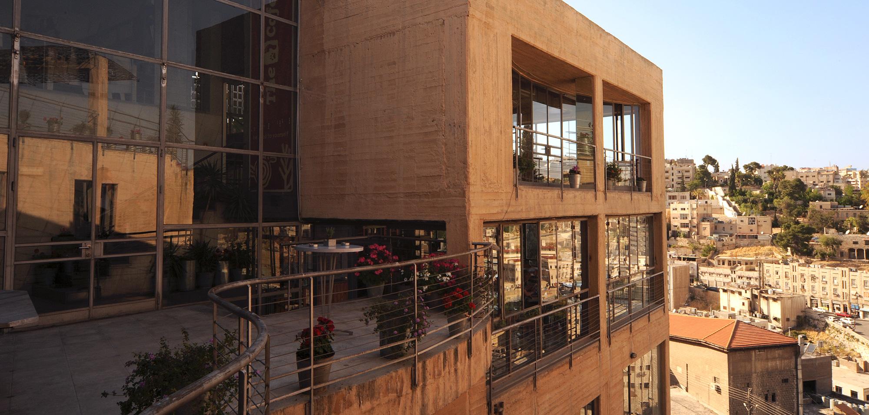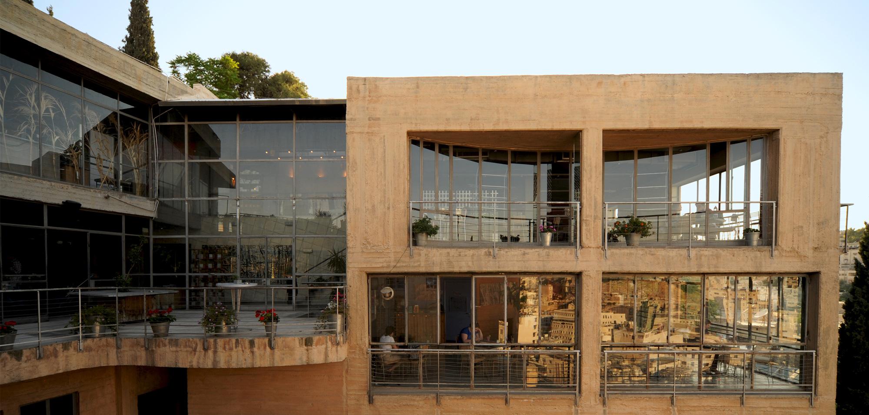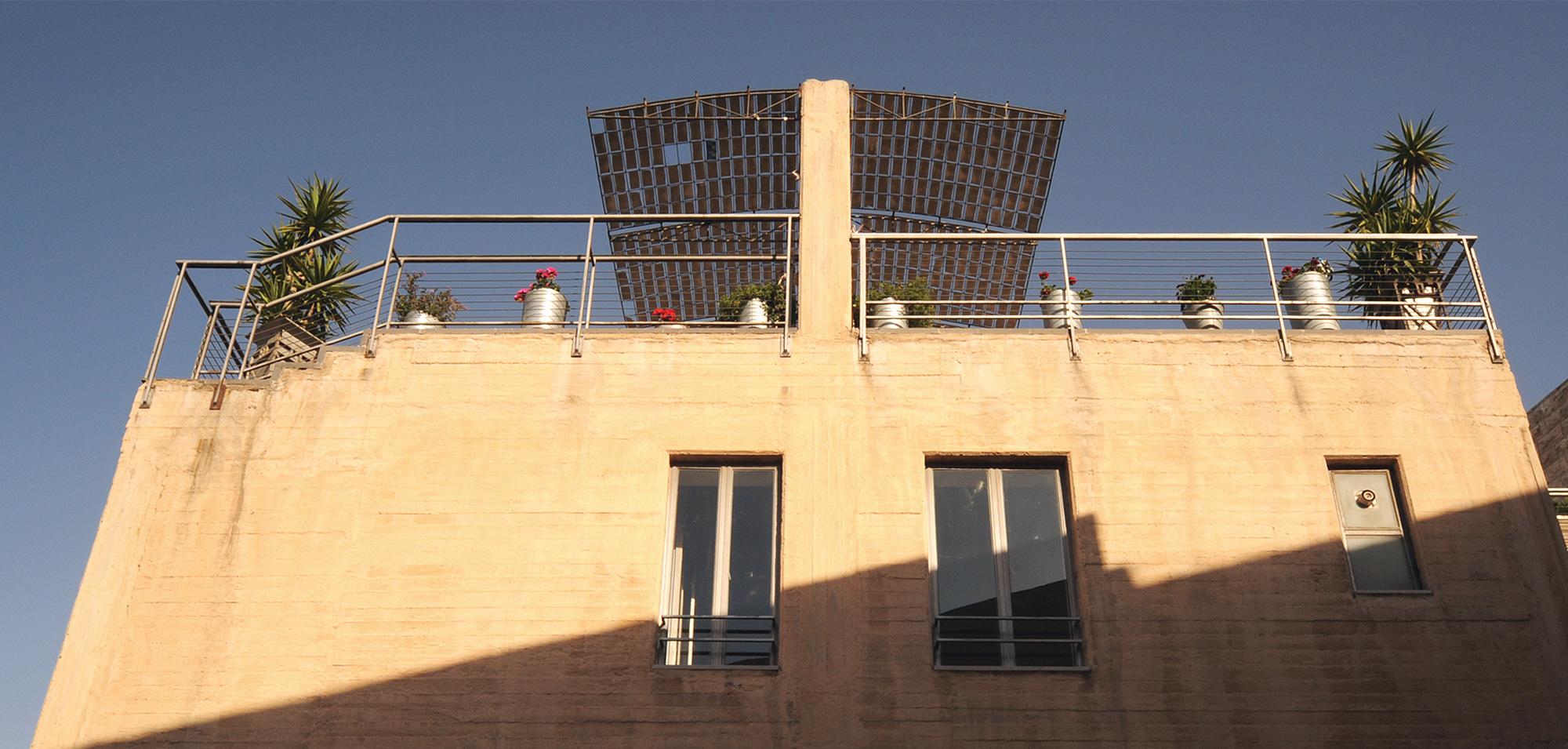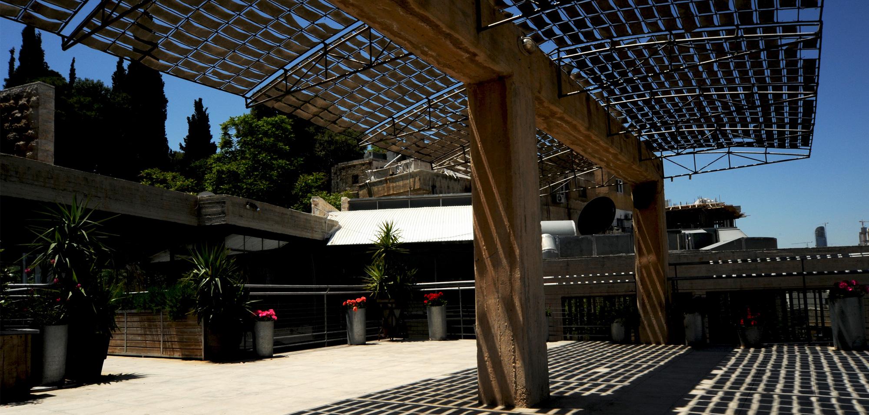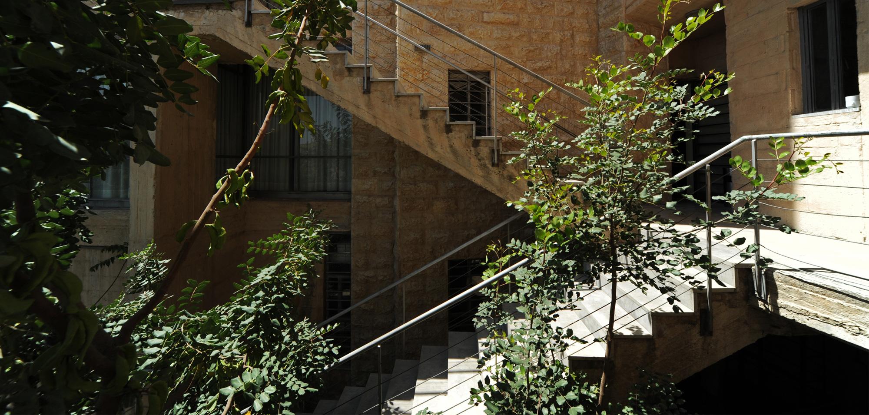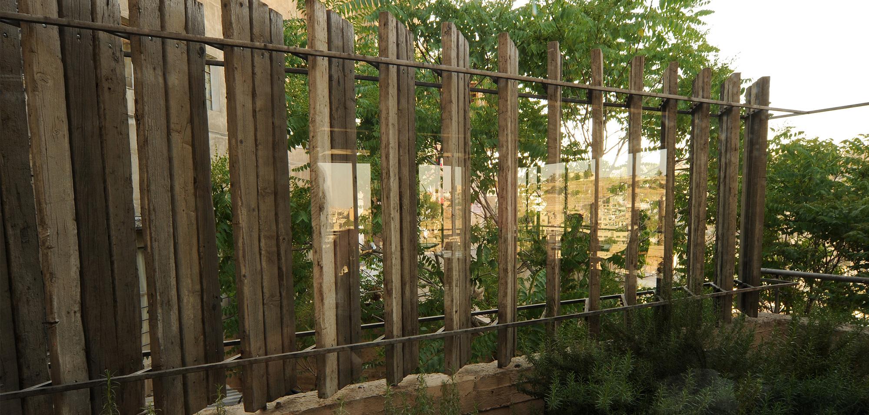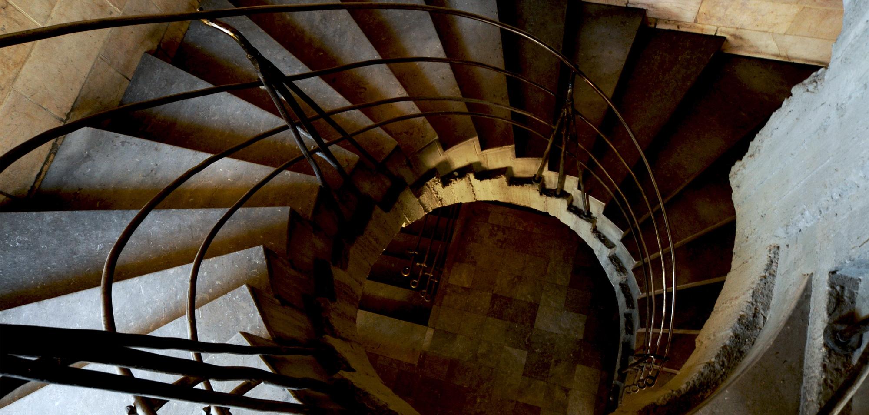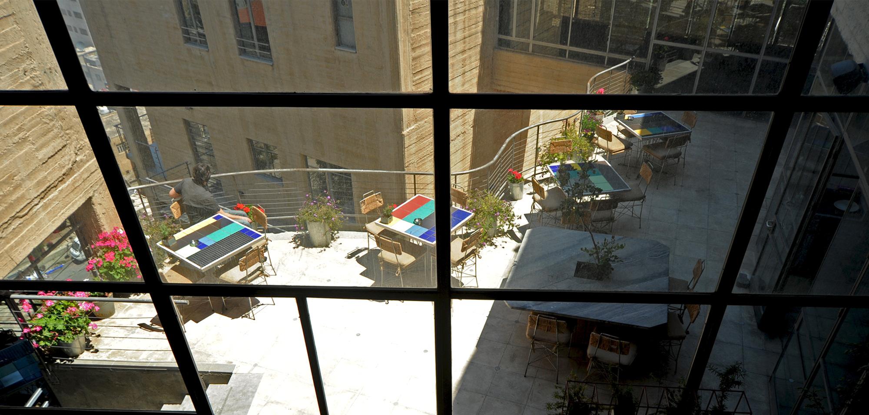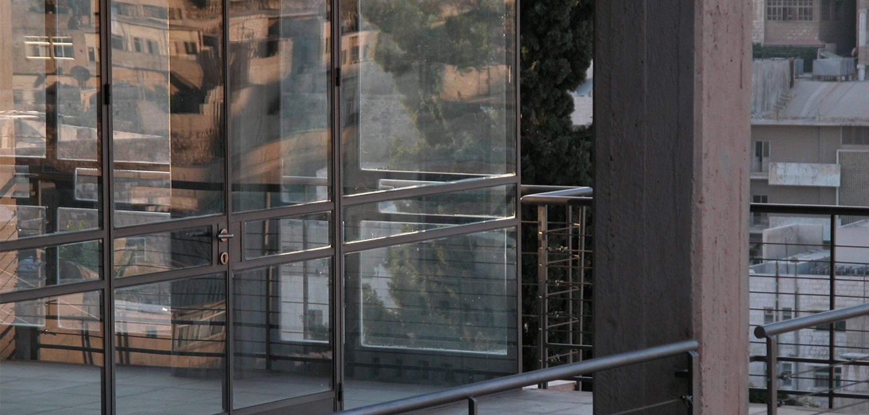Project Brief
Back in 1992, the first circle area in Jabal Amman was unseen and invisible to most people. It was a forgotten area. We were lucky to be involved in the site selection at the time and when the competition was arranged, our office won the closed competition which was arranged between five of the best architecture practices in Amman to design The Wild Jordan Nature Centre.
The topography of the site was exceptionally challenging. We had to design the building on a very steep slope, sandwiched between two roads. We wanted the building to hang on the upper street. Using the lower street as an access did not make sense to us and so we decided to completely ignore the lower road, and focus on the upper road as the main access.
Conceived as a hanging mass from the upper street descending down for three more floors made the building fly in space like a table or a chair with naked concrete trusses for legs.
“We had to build a structural base because we had to hang it somehow, since we couldn't hang it on the clouds.” -Ammar Khammash
In our part of the world, people traditionally build the ground floor of their homes, and then leave the exposed columns sticking out as hopeful sign of one day extending their homes to a second floor. In the Nature Center’s case, it was an upside down order of building; it started by the ground floor and then stuck the columns down, enabling possible infill in the future.
By hanging the building’s mass, we got to expose one more extra elevation. In Amman, most of the buildings are cubic in geometry with four main elevations on the side, and since it is a mountainous city with low rise buildings, people interact with the roof as a fifth elevation, which adds a third dimension to the understanding of the city. In Wild Jordan Nature Center, people could identify one extra elevation: the bottom face of the cube, the sixth elevation.
The light needle-like columns and the almost-zero footprint allowed the land to breathe, and with an abundance of light and sun, flora and vegetation were allowed to cover the natural topography of the site. Before the construction process started, a survey of the flora present on site identified 24 native Jordanian wild species of plants and flowers; all were kept under the building which maintains their natural habitat.
Drawing on the spirit of Al-Balad (Downtown Amman), the massing of the building followed the basic proportions of the traditional Ammani houses in Jabal Al-Weibdeh and Jabal Amman: the context of the nature center. A modular of fours and fives was used, which originally stemmed from the length of the shuttering wood used in Jordan. The Nature Center had to have the same scale and humble spirit of the neighborhood it exists in. It was essential that it respects and maintains the same ‘grain size’ of the neighborhood it is part of. The Center has two cubes, each 10 by 10 meters, holding the same proportions of the surrounding context. The marriage of the two masses of the Nature Center speaks the same language of the interlocking play of mass and void in Al-Balad which seeps in visually to the Nature Center through the glass surfaces used in the façades.
The materials of Downtown Amman are also reflected in the building, with its roughness, almost-dirty look and vandalism-proof nature. It is easy to label the finishing approach as brutal, yet it is shaped by a more complex and sensual attitude to the humble. The 40cm by 40cm cement tiles which are used in the building interior, for example, are a typical finish of the downtown walkways and have its poor and humble look. We wanted the building to be like a walkway; a walkway that has climate control, where visitors never really enter but simply transition over sidewalks between hanging platforms extending from the downtown.
The Nature Center was not supposed to outsmart the modest context of Al-Balad; it had a bigger agenda of conservation and promoting nature to the young people of the city through its program, design and details. The building and furniture was designed to celebrate a very cheap and industrial use of materials and it incorporated many recycled materials, like the use of recycled cans as window screens or furniture fittings. The client (The Royal Society for the Conservation of Nature –RSCN) has nature clubs in schools all over Jordan –including schools in remote villages- and they asked school children participating in these clubs to collect cans and contribute in the making of this Nature Center. This way, for generations to come, those who once were children, will claim ownership of this center.
The Nature Center's program flows very fluidly in the space, with many multi-functional zones that can be used for anything. The space holds a craft shop, organic shop, café, lecture halls to support and promote eco-tourism, in addition to offices and exhibition spaces. The upper terrace, however, is the highlight of the Nature Centre. It serves as an urban marketing station where many tourism groups, and even architecture students, stop to witness the multi-layered city: from the Citadel, late Ottoman period and early starts of Amman to contemporary buildings and projects. The view from the terrace can explain the story of the city from only one spot which is a witness on the ever-changing face of the city.
