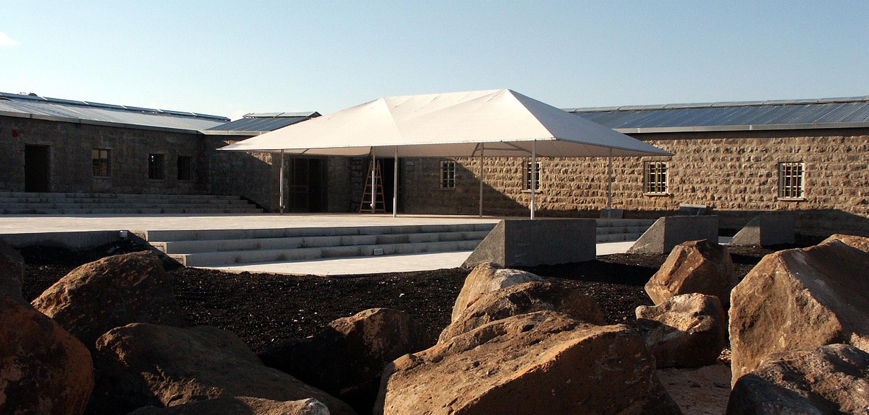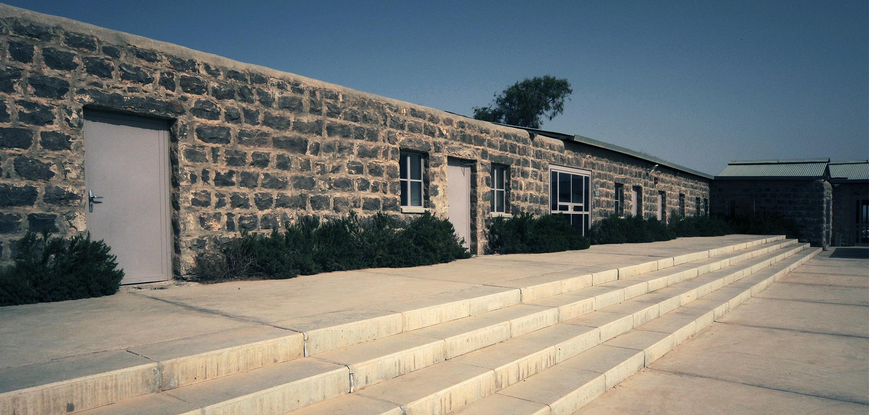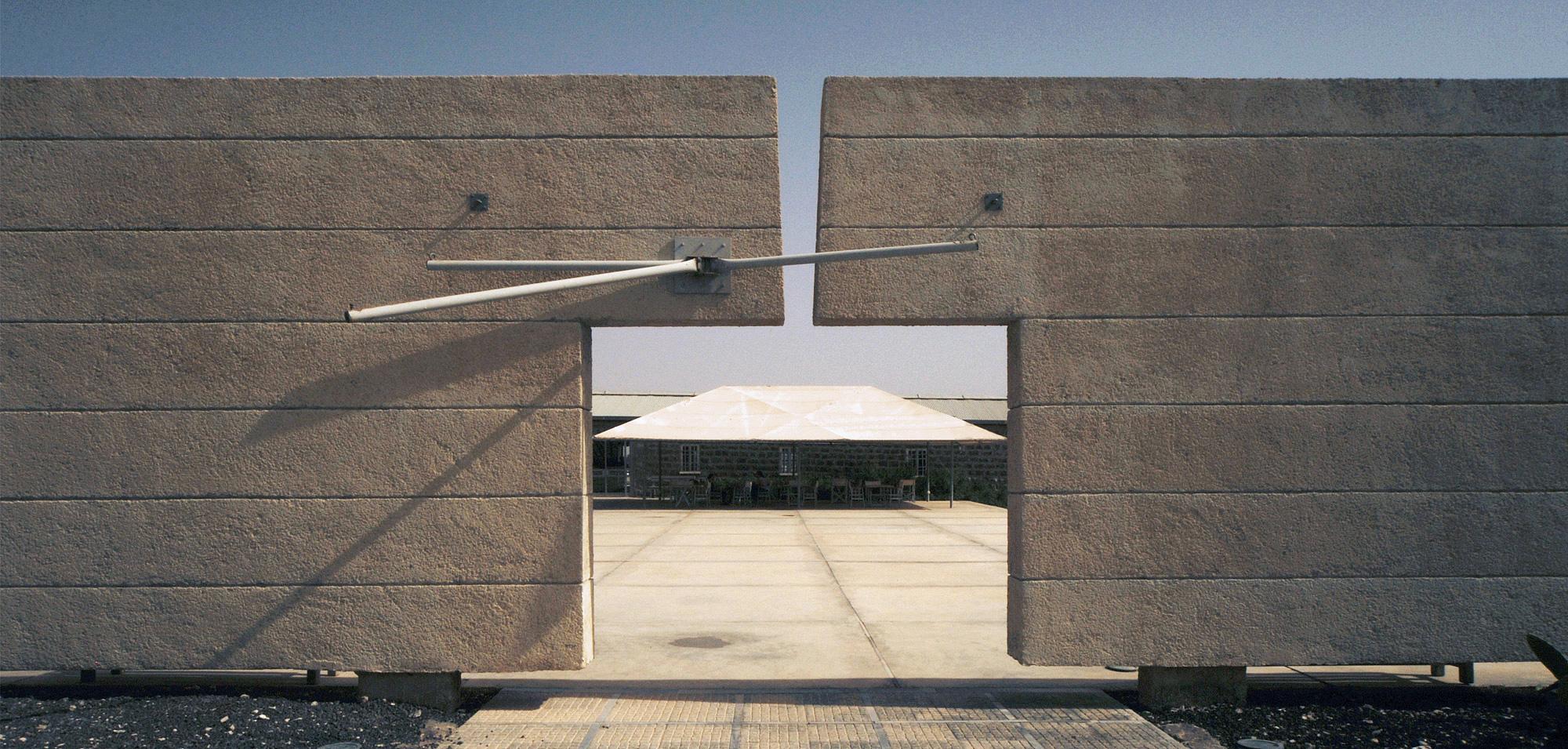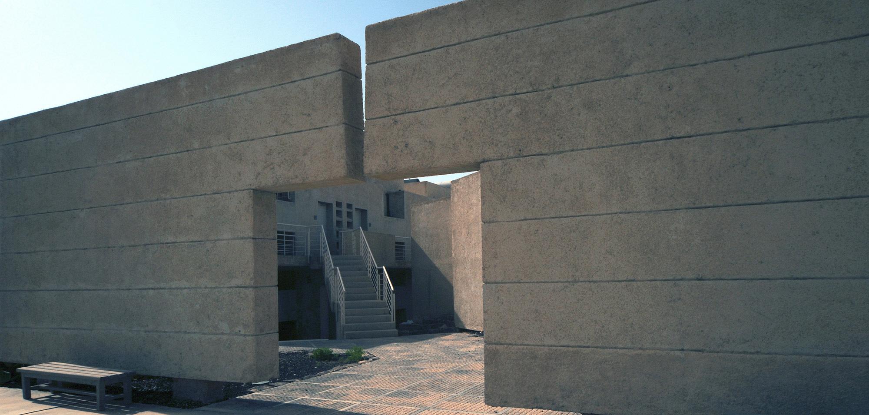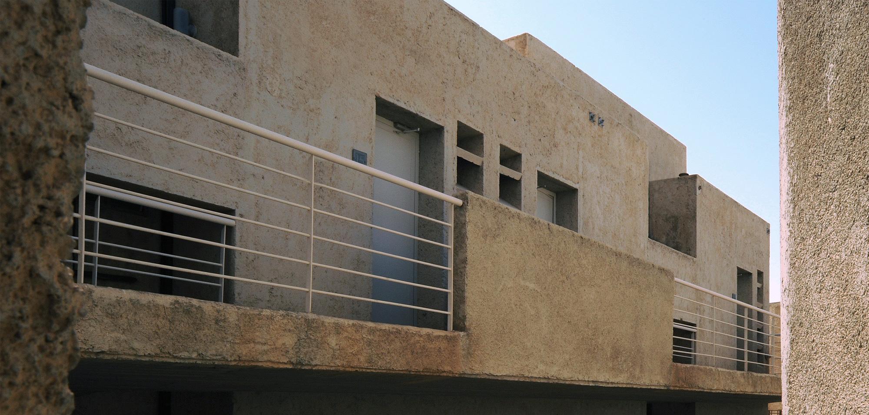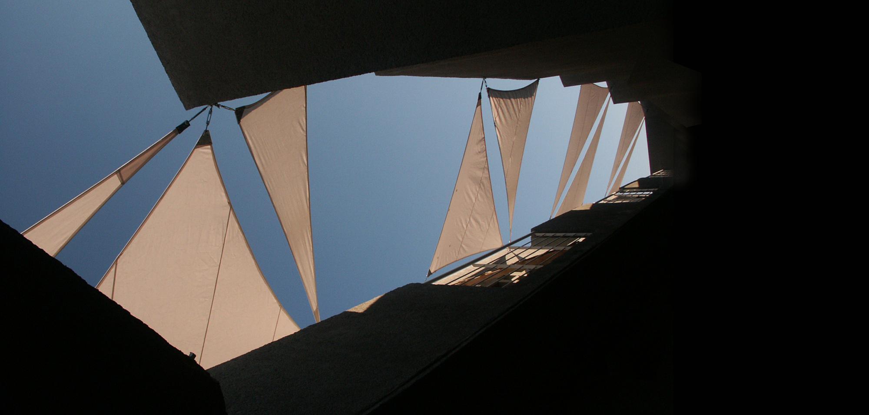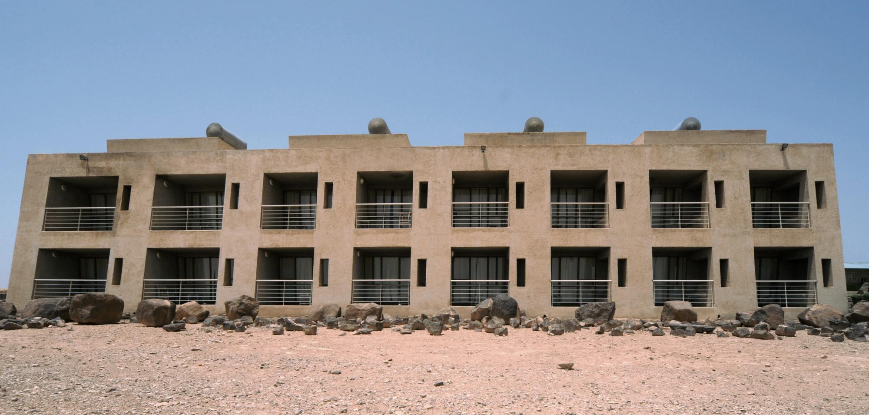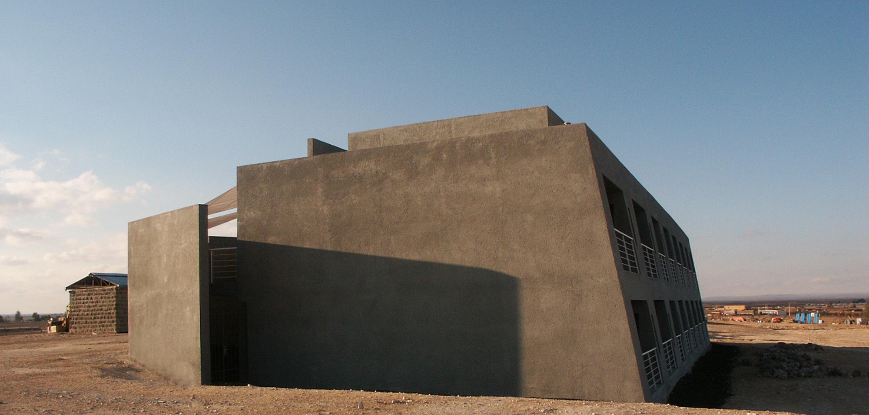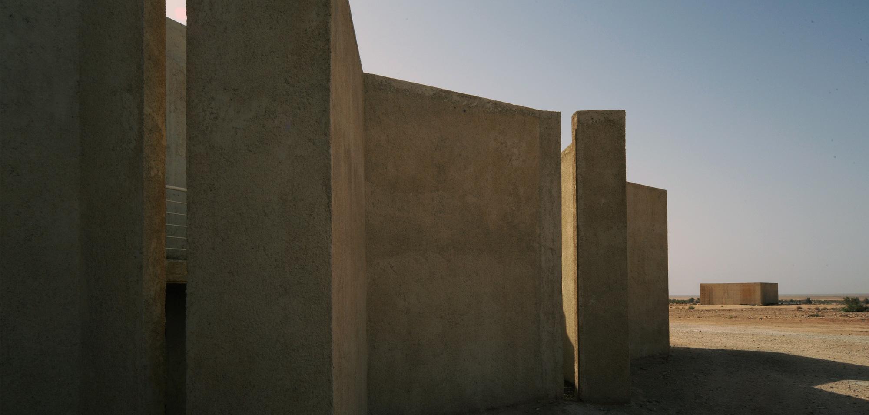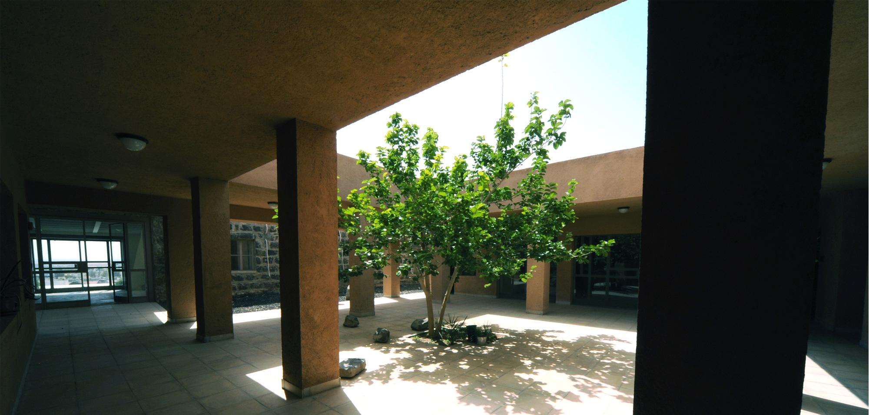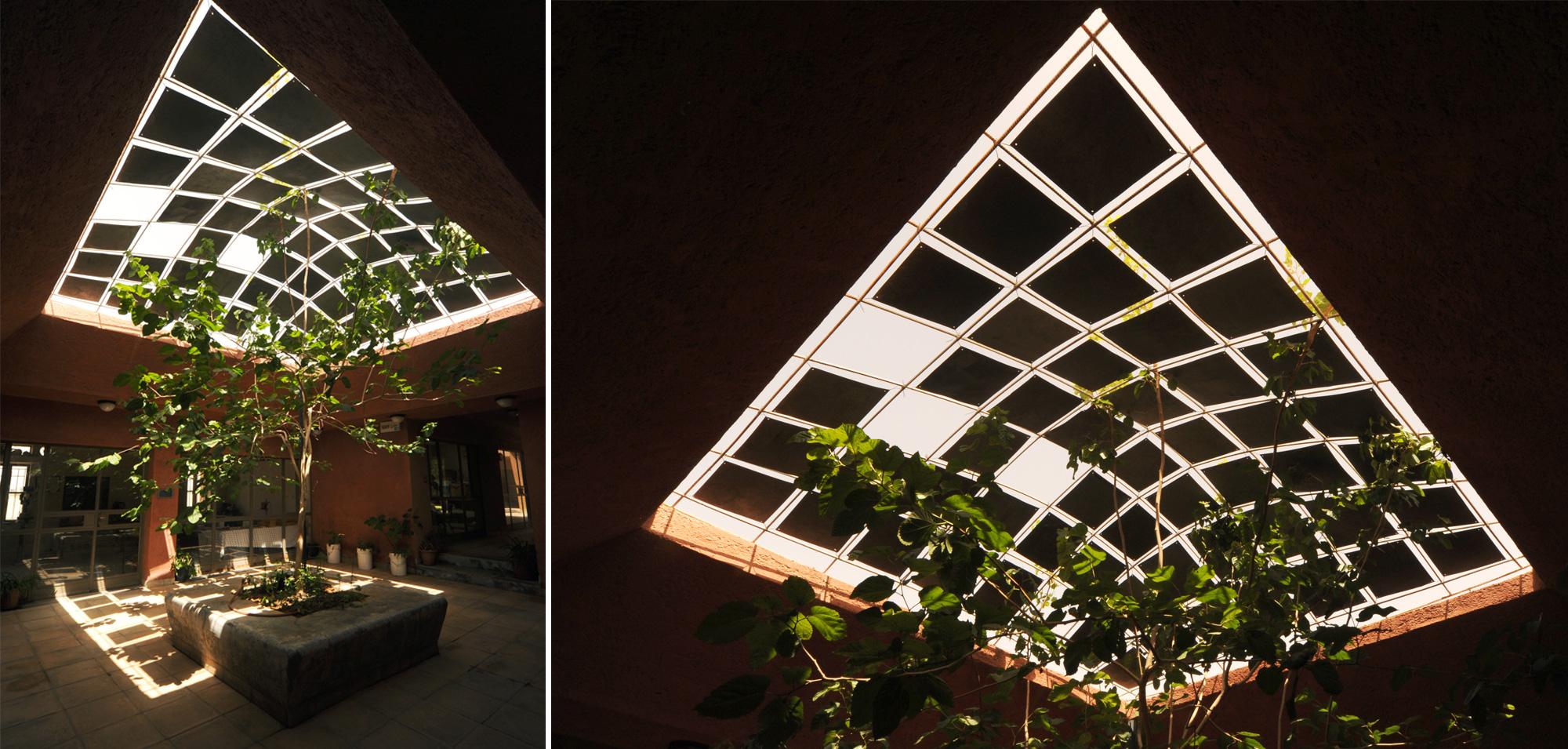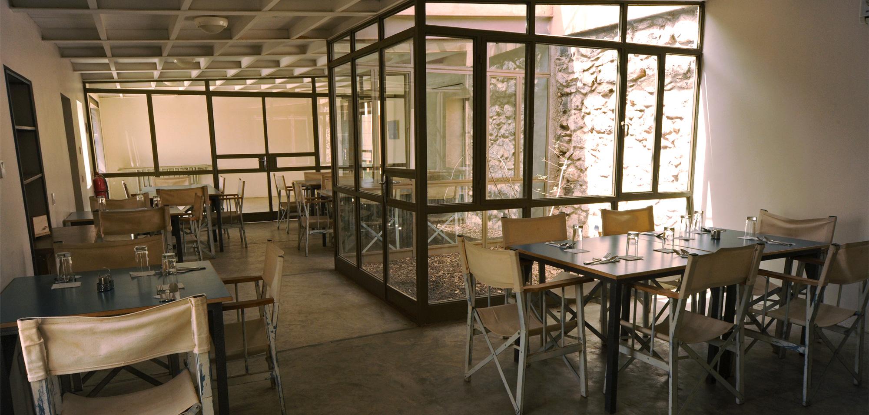Project Brief
Conceived as a weekend retreat set on a hillside near Al-Azraq Wetland Reserve, the lodge is formed from three structures including the restored main building, the guestrooms, and the workshops.
The main building, which is a pre-existing 1940's hospital from the British Mandate period, was renovated to host tourists and visitors of Al-Azraq Wetland Reserve. The building held a very utilitarian and military formal tone that was intended to be kept as part of the building’s character, and the renovation scheme concentrated on maintaining the seriousness of the original structure through a very straightforward use of materials; using bare concrete, uncovered I-beams, clear additions and exposed wall sections whenever a cut through the stone was required.
The 20-guestrooms building was designed as a simple military-like addition. It is a very economical and durable building, looking east down to the wetland basin.
The addition has a tapered elevation that dwarfs the building down and makes the height less visible. That angle provides a softer transition between the horizontal and the vertical, thus blending and dissolving with the landscape in a non-aggressive manner.
However, the U-shaped courtyard between the two buildings holds the most valuable quality. This quality lies in the emptiness and nothingness of the space, with three closed sides and a fourth that opens to the east desert. The courtyard was envisioned as a multifunctional space, where owners can screen movies, do traditional festivals and/or produce local handcrafts to sell. This space, with the exception of a shading pergola on one side, should not be furnished and should stay bare and adaptable.
The third component of the lodge is some recently-added handicraft workshops. The design of the workshops' halls had to be introverted, opening up to courtyards within, since the other buildings blocked the view and the western elevation is at a close proximity to a military base. The major breathing space for the workshops is the tree courtyard which houses a galvanized-metal-sheets dome, creating a grid of light. It plays beautifully with the desert light that projects in, hitting objects, visitors and the tree. The screen dome resolved the glare that is usually associated with desert courtyards. It also stimulates the tree to grow faster, provoking it to extend its foliage to catch the light.
